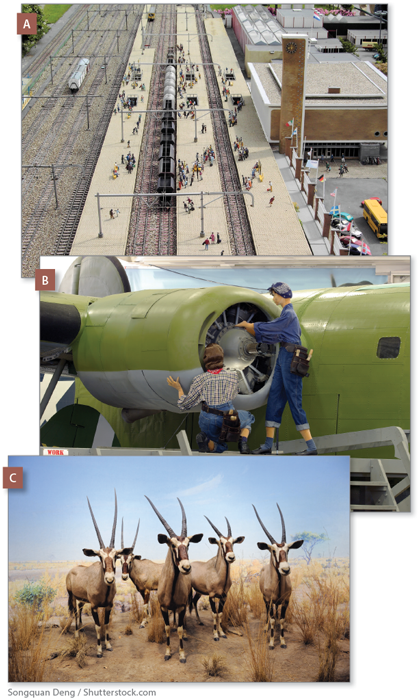540
To Create Blueprints and Prototypes
- Question the overall situation for the design.
- Subject: What information should the blueprint or prototype convey?
- Purpose: What is the goal of the design? What function will the object serve?
- Audience: Who will view my blueprint, prototype, or final design? What will they expect of it?
- Plan your blueprint or prototype. Explore materials and tools you will use to create it. Make a basic sketch of your intention.
- Research your design by investigating the topic and studying similar examples.
- Gather information about the subject.
- Collect your materials and tools.
- Organize your workspace to have everything you need at hand.
- Create your blueprint or prototype.
- Blueprints illustrate on paper the layout and features of a structure. They are portable and easily changed or replaced.
- Scale models provide a more realistic, 3D view of a structure or device in smaller scale. They add visual impact to a proposal.
- Dioramas show a scene featuring many figures within their habitat or context. Often labels provide additional information about the scene or figures.
- Improve your blueprint or prototype.
- Evaluate your design.
Are all features clear and visible? Is the scale accurate? Is it interesting and informative?
- Revise your design.
Remove any distracting elements.
Rearrange parts that may be out of place.
Redo parts that are incorrect or unclear.
Add any missing parts and labels.
- Perfect your design, making it clean and correct.
Clean any messy lines on a blueprint or smudges on a prototype.
- Present your blueprint or prototype in class or elsewhere. (Go to thoughtfullearning.com/h540 for more help creating blueprints and prototypes.)
541
Blueprint
Here are sample blueprints showing the floor plan, front elevation, and architectural rendering of a fishing cottage. A student created them using the Trimble Sketchup computer-aided design program.
A The floor plan shows windows, doors, stairs, and other features.
B The elevation shows the front of the cottage.
C The 3-D view provides perspective. 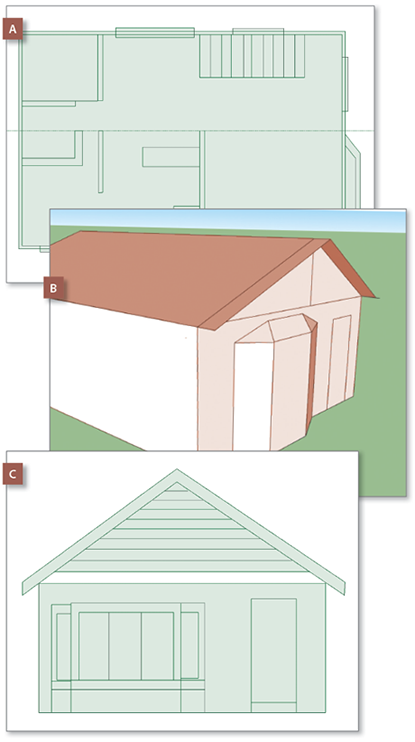
542
Parts of a Blueprint
A blueprint is a drawing that shows the plan for a building, a vehicle, or an object. A blueprint needs to be correctly proportioned. That means each part of the subject is the right size when compared to the other parts. The key is to use a scale.
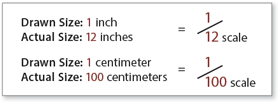
▶ Scale
The scale is the ratio between the drawn size and the actual size.
Your Turn Choose a scale that will work for your blueprint. Use measurements that will be easy to use for both drawn size and actual size.
▶ Drafting Tools
You can create a blueprint by hand, using these tools:
- Table: For best results, use a table with ninety-degree edges.
- Drafting paper: Drafting paper can be unlined or graphed.
- T-square: A T-square is used to orient the drafting paper on the table, to draw horizontal lines, and to accommodate various-shaped triangles.
- Triangles: A triangle with points at 30, 60, and 90 degrees combines with another with points at 45 and 90 degrees to make angles.
- Protractor: A protractor calculates all other needed angles.
- Drafting pencils: Sharp pencils make clean lines.
Many people nowadays use drafting software. These CAD (computer-aided design) programs make it easy to create floor plans, elevations, and three-dimensional structures. They also allow you to add material types to plans—from wood to cement to shingles.
Your Turn Gather drafting tools or download a free CAD program. (For CAD programs, go to thoughtfullearning.com/h542.) Experiment with the tools until you are comfortable using them.
543
▶ Views
Because a blueprint uses a flat picture to show a three-dimensional structure, multiple views will offer the best overall vision. Here are different options:
Floor Plan: This basic view shows an overhead image of the building or object, indicating length and width. Blueprints include a floor plan of each level of a building or an item.
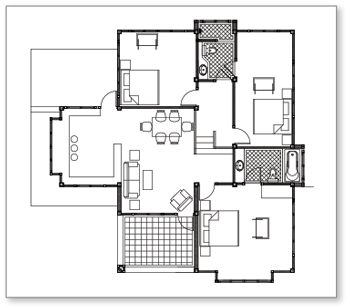
Elevation: This view shows the side of the building or object, indicating height and length. Blueprints often include an elevation of each side of the item.
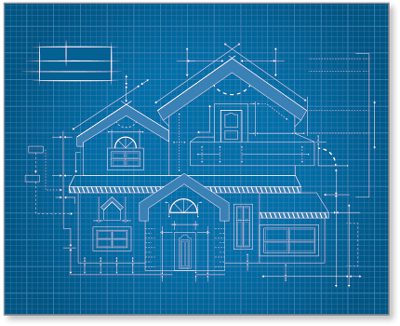
Note: Advanced building projects also have special views to show plans for plumbing, electricity, and other systems.
3-D View: This view shows length, width, and height, using perspective.
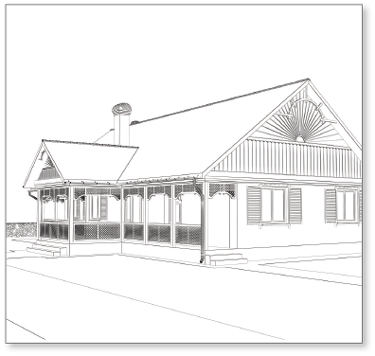
Your Turn Decide which views you will draw for your blueprint project. Select the best tools for creating your plan.
544
Scale Models
Using the concept of scale (see page 542), architects may build models to allow a true 3D view of a building, as in this photo.
This model shows exact dimensions and precise architectural details.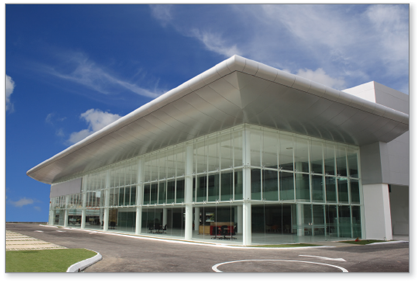
Scale models can also show the details of other sorts of prototypes, such as vehicle designs, as in the photos below.
These prototypes show how large-scale vehicles would be built.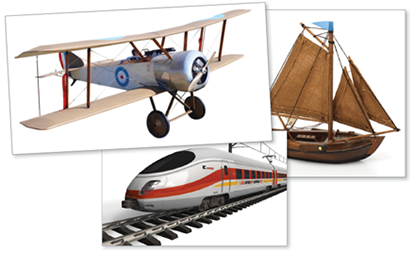
545
Dioramas
Museums often expand the concept of scale models to create an entire scene, as in the photos below.
A Dioramas can depict past places and events or propose future places and events.
B Each scene captures a specific action with props and the position of the characters.
C A meticulous attention to detail creates a sense of realism. 